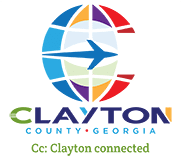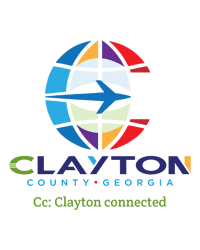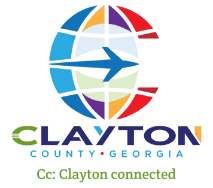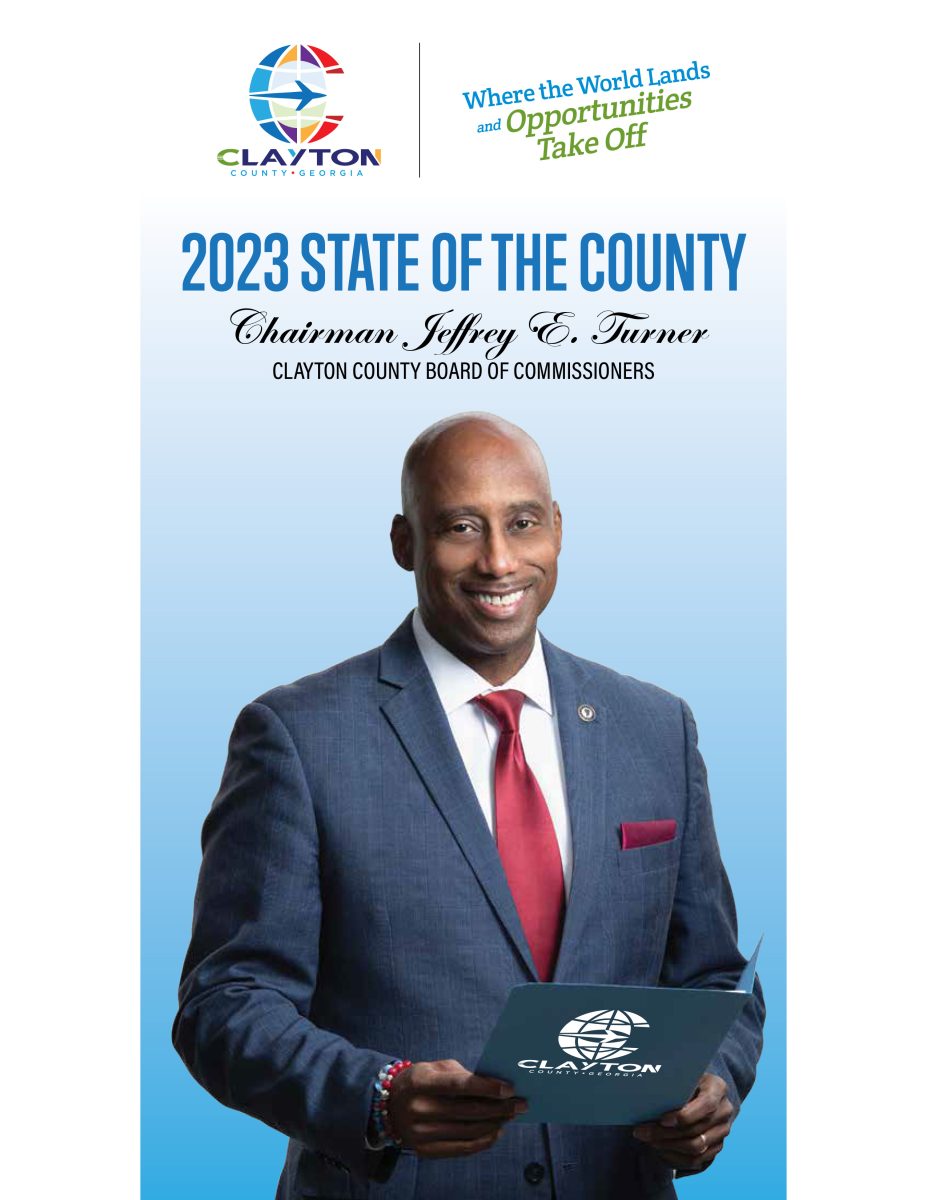The new Jonesboro City Center is located on Smith Street at the West end of Lee Park. The site is organized with the new City Hall, Courthouse, Police Department, Probation offices, and Community Room acting as one comprehensive building with general public/staff parking, secured parking, and landscaped buffer zones. The east side of the property provides a landscape and hardscape plaza connecting directly to Lee Park.
The architectural design of the exterior and interior “New Art Deco” echoes the progressive-mindedness yet stable culture of the City’s Leaders and the general public of Jonesboro. This project also aligns with the goals and visioning of the “Blueprint Jonesboro” master planning.
The building is a two-story steel-framed structure – cladded in limestone veneer, glass with aluminum accents. The plan layout is uniquely organized around a double-height atrium/ Lobby for the building’s full depth (east-west) acting as a common space to connect the various building departments. This facility contains a total of 35 offices and 5 conference rooms. The first level contains the Municipal Court/ City Council Chambers, Court Services, Probation Department, Police Department, Permitting/ Licensing Department, and Community Room. Level two has all the City Hall’s Executive Administrative offices and support. The community room, atrium, and courtroom each have a seating capacity of 90-100 people. The community room and atrium each have a maximum occupancy of approximately 200 people.
Jonesboro City Center – Groundbreaking Ceremony Tickets, Wed, Mar 31, 2021 at 12:00 PM | Eventbrite



 Click Clayton
Click Clayton








